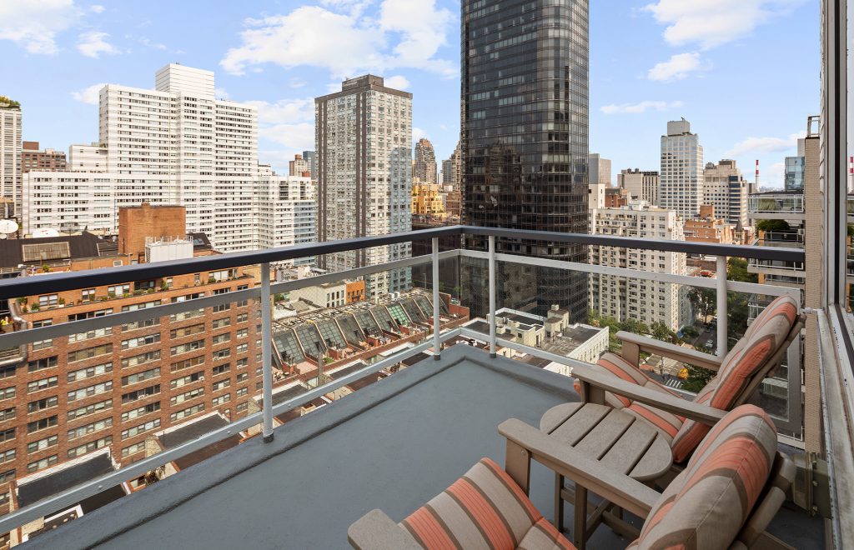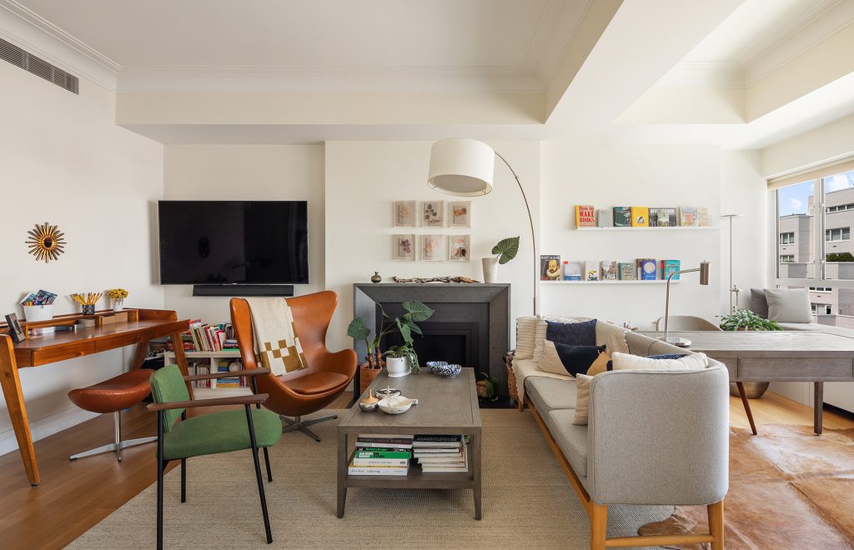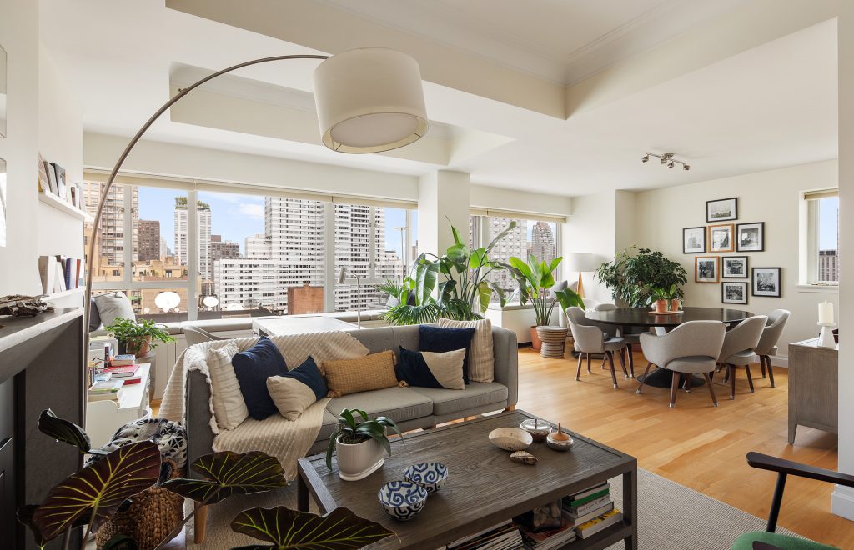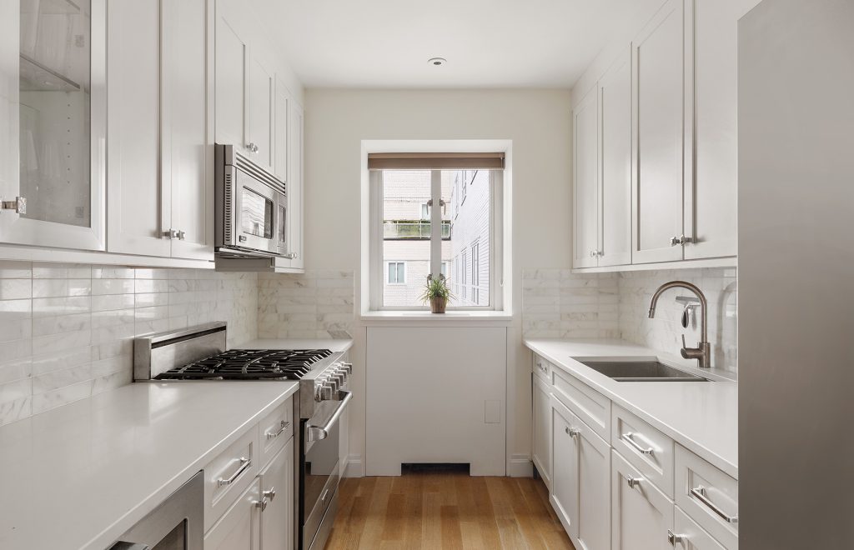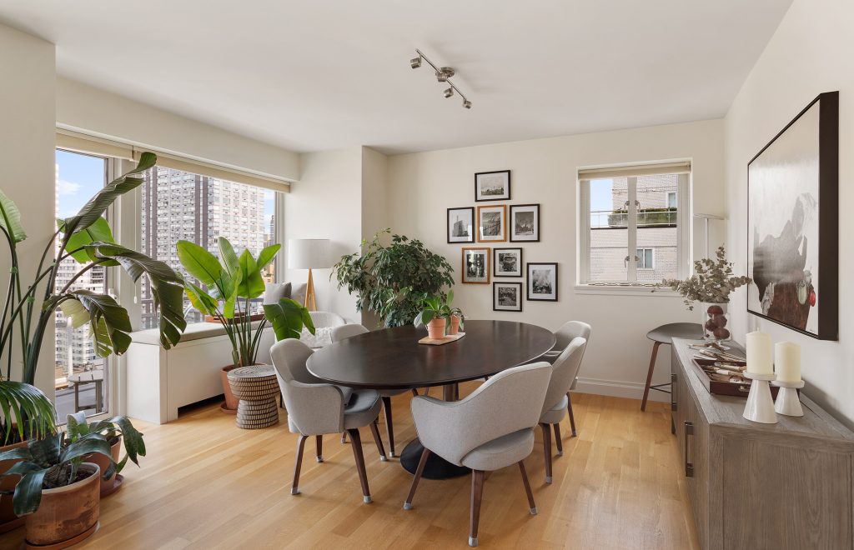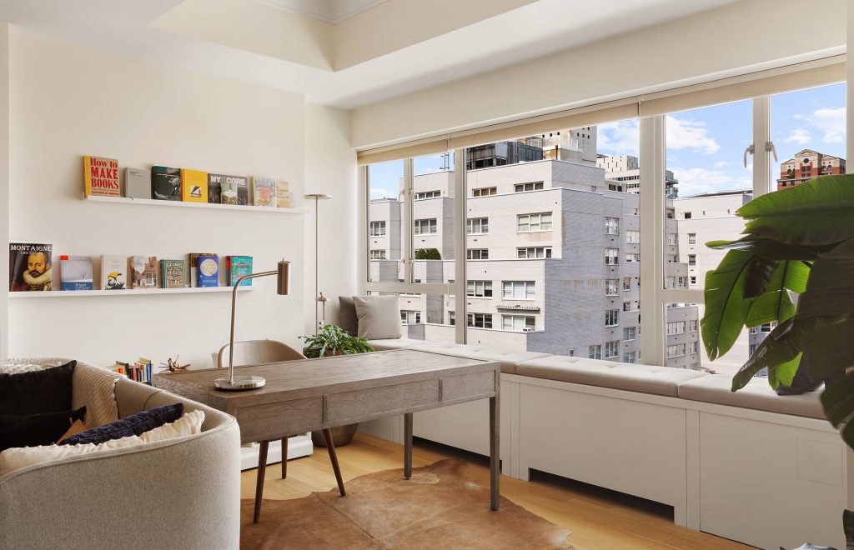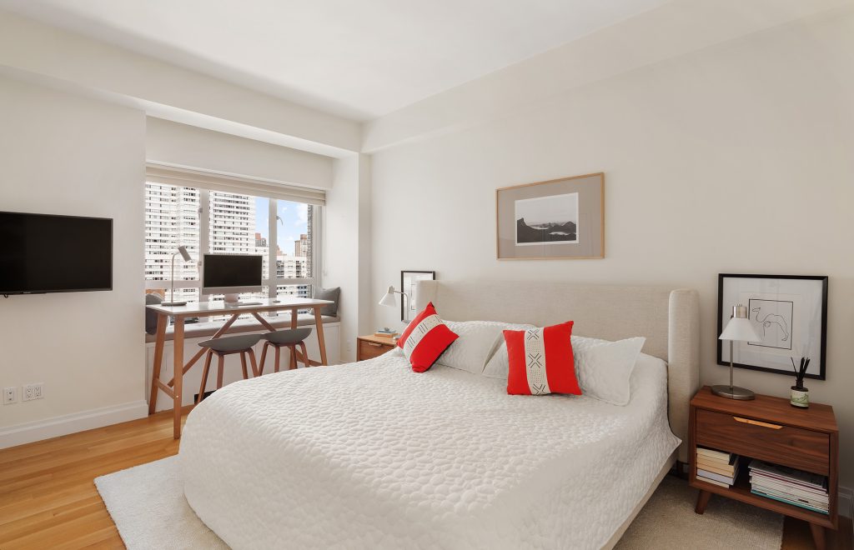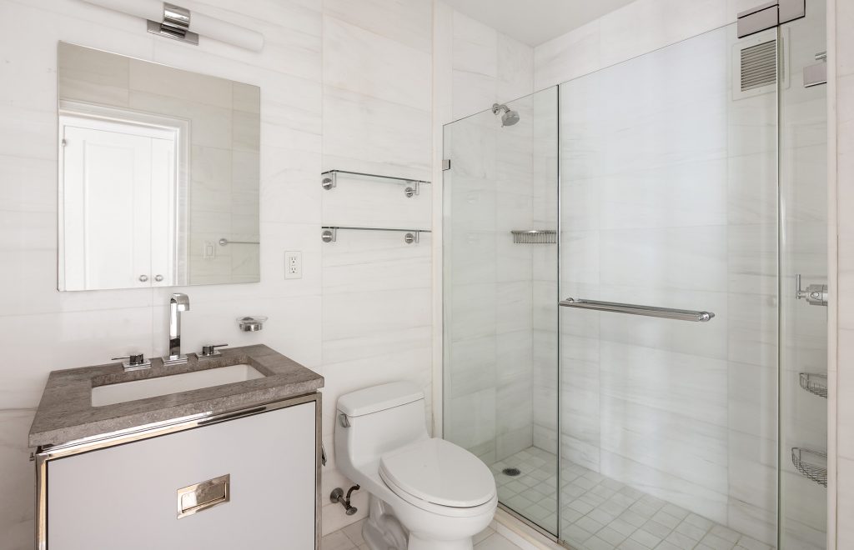Upper East Side
For Rent / One Bedroom
Shelli Scrimale
OWNER’S BROKER
shelli@scrimalerealty.com
917-428-0574

PROPERTY DETAILS
Price: $7,500
Bedrooms: 1
Bathrooms: 1
Property Type: Condo
RENTED
Welcome to Penthouse B-2002 at the iconic Manhattan House—a quintessential Upper East Side residence that exemplifies luxury living.
Located on the 20th floor of Manhattan House, this exquisite penthouse has breathtaking views, soaring 10-foot ceilings, a private terrace, a fireplace with a HearthCabinet insert for clean-living, excellent light from two exposures, 5 custom closets (2 of which are walk-ins), a private storage unit, a Bosch washer/dryer, bespoke window seating and Hunter Douglas window treatments.
This thoughtfully designed junior-4 layout includes a spacious living room, king-size bedroom, an expansive dining area, and a windowed kitchen with Viking Series Professional appliances, a wine cooler, Caesarstone countertops and custom cabinetry. The bedroom has 2 custom outfitted closets and is set back from the street so it’s pin-drop quiet. The marble bathroom offers a custom glass-enclosed shower, Toto toilet, and designer fixtures.
Experience ultimate tranquility in this quiet and comfortable space, complete with central HVAC with individually controlled thermostats, high-performance acoustic energy efficient windows, four-inch rift-cut hardwood floors and elegant crown molding. For convenience, the owners installed 2 TVS (your option use or bring your own).
Manhattan House, designed in 1950 by renowned architect Gordon Bunshaft with Skidmore Owings and Merrill and designated a landmark in 2007, is situated on one of the Upper East Side’s most coveted blocks. The building’s stunning glass-enclosed lobby overlooks one of the largest private sculpture gardens in New York City.
Additional services and amenities include two porte-cochere entrances, a 24-hour doorman, a full-time resident manager, the Manhattan House Club offering 10,000 square feet of interior and exterior space, a 3,000 square foot gym with state-of-the-art equipment, children’s playroom, valet, bicycle storage and an on-site garage.
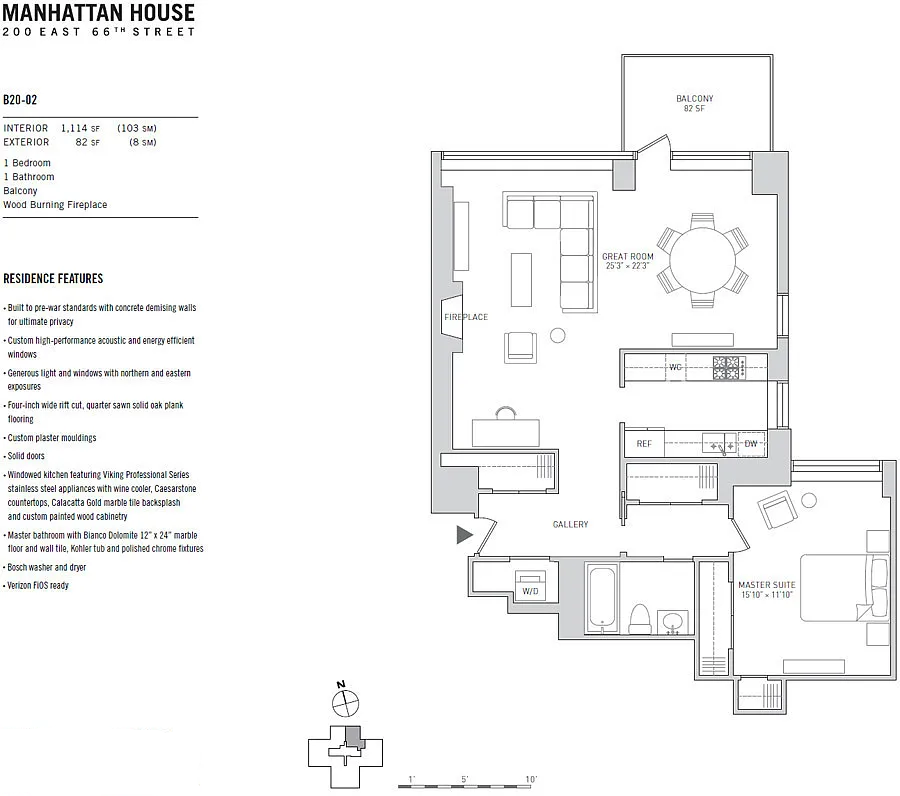
While every attempt is made to ensure accuracy, this floor plan is for guidance only. The measurements, dimensions, specifications, and other data shown are approximate and may not be to scale. We assume no responsibility for the accuracy of this floor plan or for any action taken in reliance thereon. This floor plan does not create any representation, warranty or contract. All parties should consult a professional, such as an architect, to verify the information contained herein.
