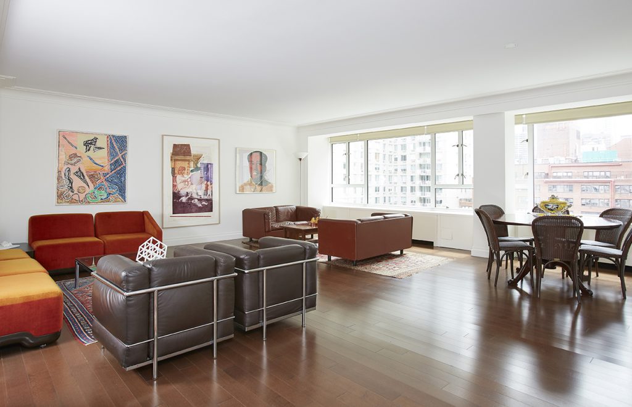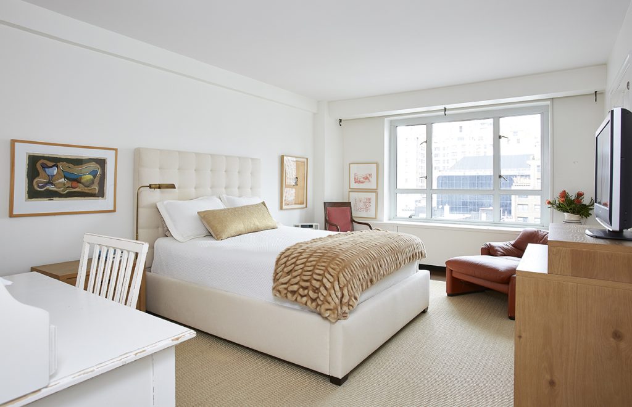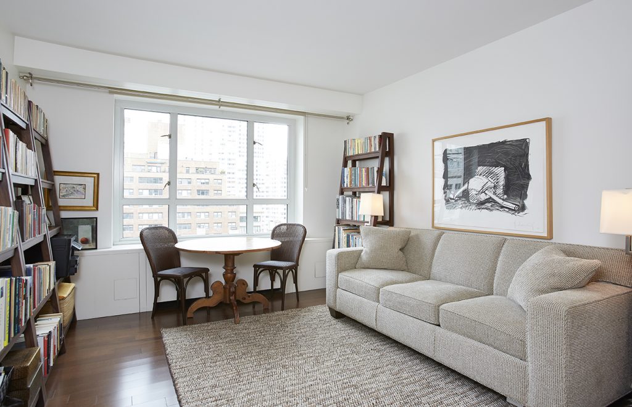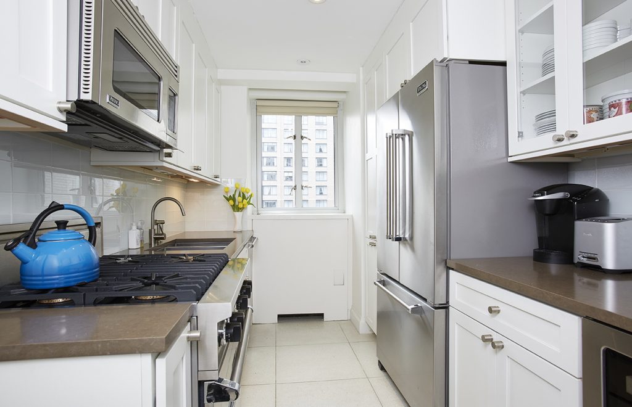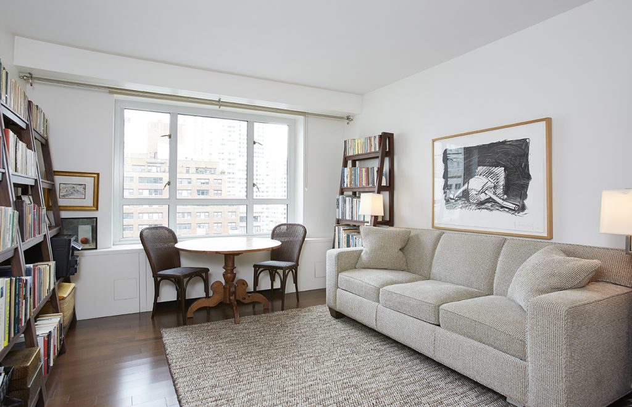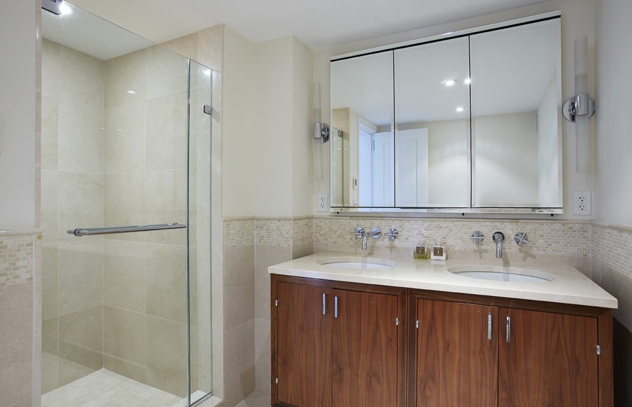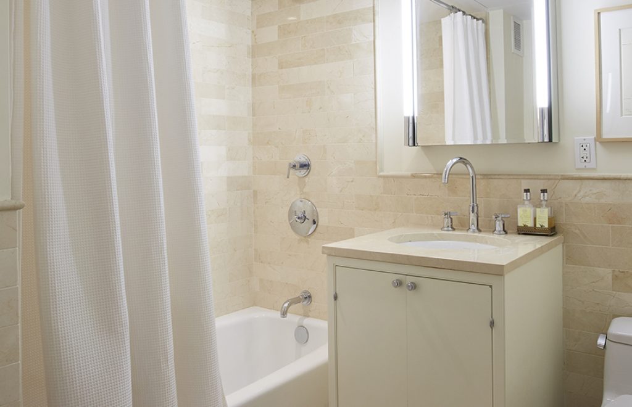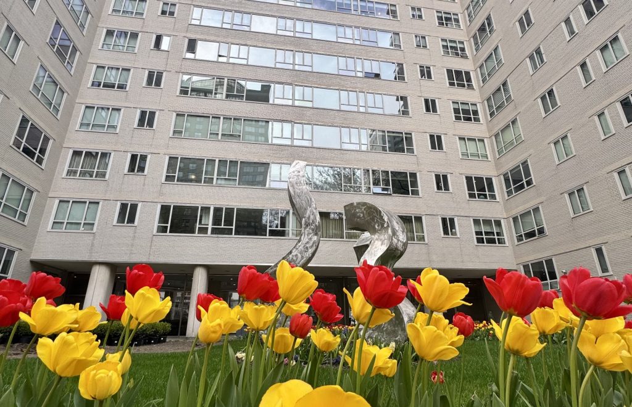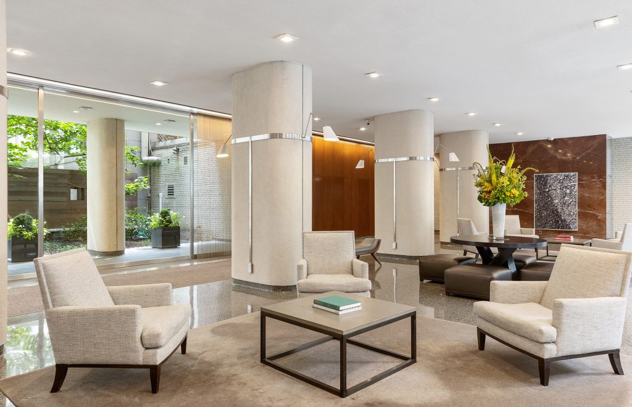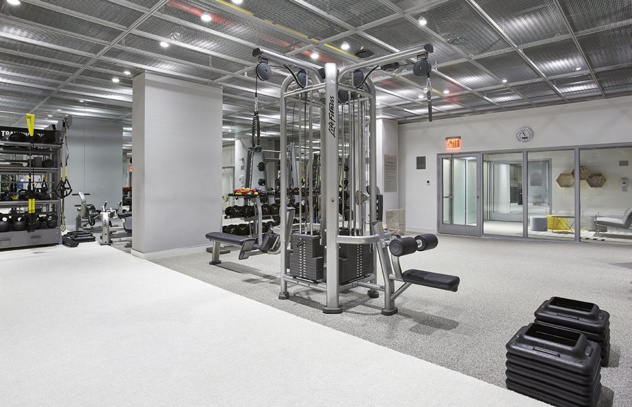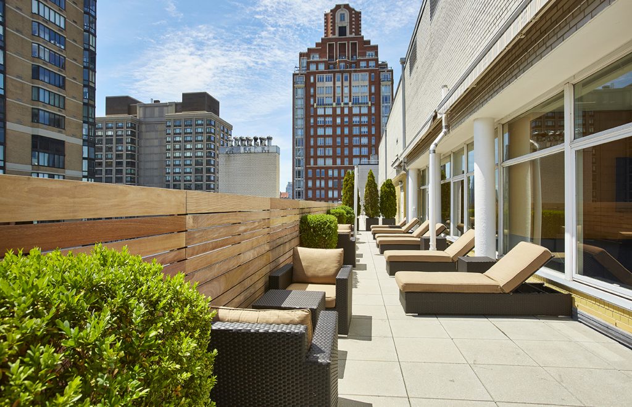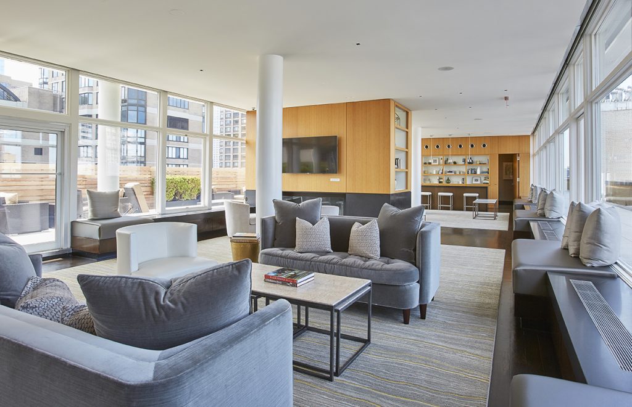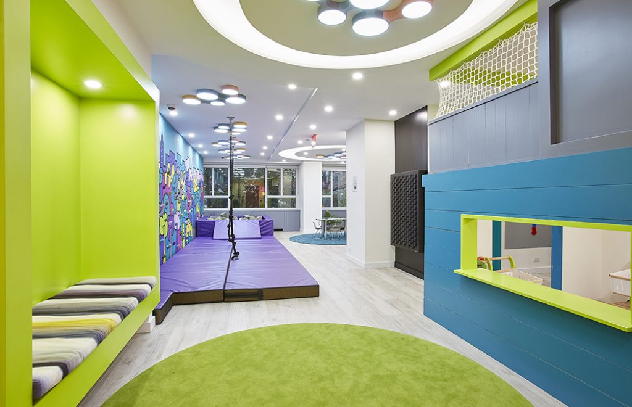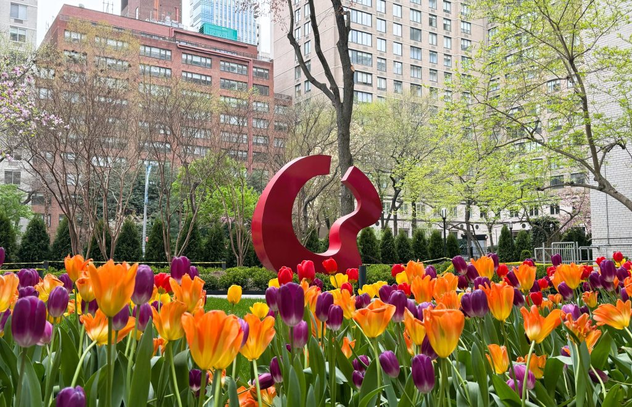PROPERTY DETAILS
Price: $12,950
Bedrooms: 2
Bathrooms: 2
Square Footage: 1,496
Available: September 1st
Property Type: Condominium
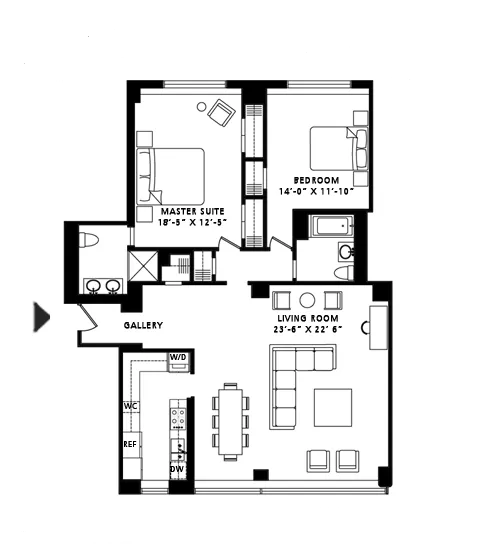
NEW LISTING!
Welcome to B-1103, an elegant two-bedroom residence in the coveted B Tower. Spanning 1,496 square feet, this serene home offers both North and South exposures, bathing the space in natural light and tranquility. Over-sized windows span across the living and dining room, showcasing a full wall of bright Southern exposure and beautiful open views.
The primary bedroom offers North-facing views and includes an en suite bathroom, complete with a glass-enclosed shower and a double vanity. The second bedroom also offers North-facing views, with its bathroom located just outside. The windowed kitchen is equipped with Viking Professional Series appliances, a washer/dryer, and custom wood cabinetry. Other features include: beautiful 4-inch wide-plank hardwood floors, custom crown moldings, solid core doors, custom closets, custom window treatments, central HVAC with individually controlled thermostats, and high-performance, acoustic, energy-efficient windows.
Manhattan House, designed in 1950 by renowned architect Gordon Bunshaft with Skidmore Owings and Merrill and designated a landmark in 2007, is situated on one of the Upper East Side’s most coveted blocks. The building’s stunning glass-enclosed lobby overlooks one of the largest private sculpture gardens in New York City. Additional services and amenities include two porte-cochere entrances, a 24-hour doorman, a resident manager, the Manhattan House Club offering 10,000 square feet of interior and exterior space, a 3,000 square foot gym with state-of-the-art equipment, children’s playroom, valet, bicycle storage and an on-site garage.

