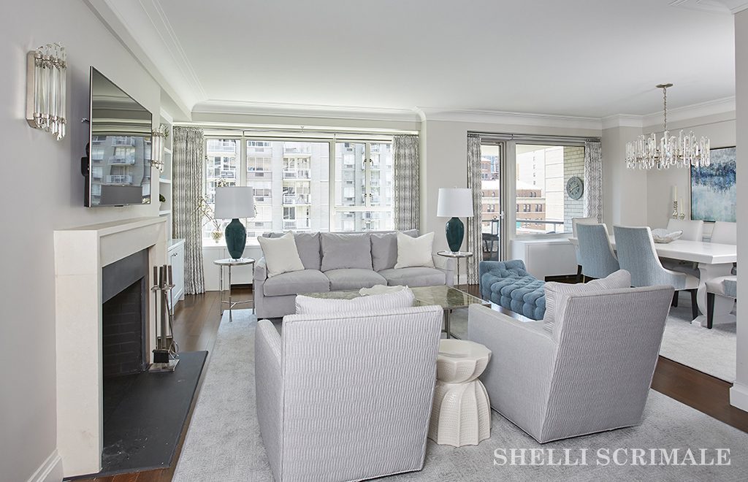
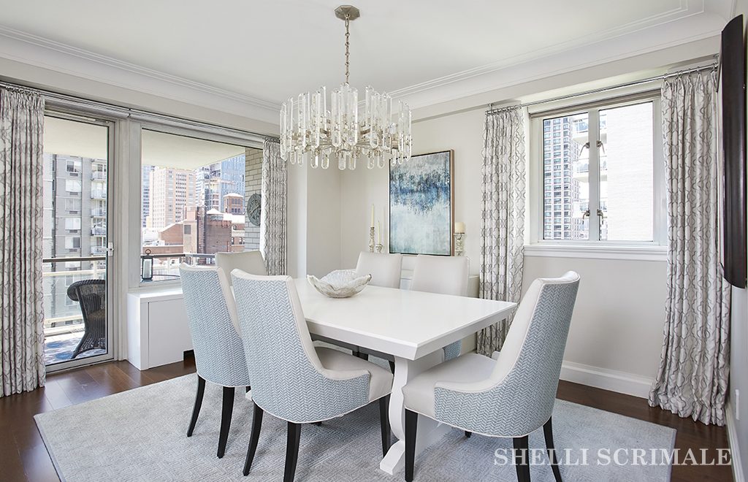
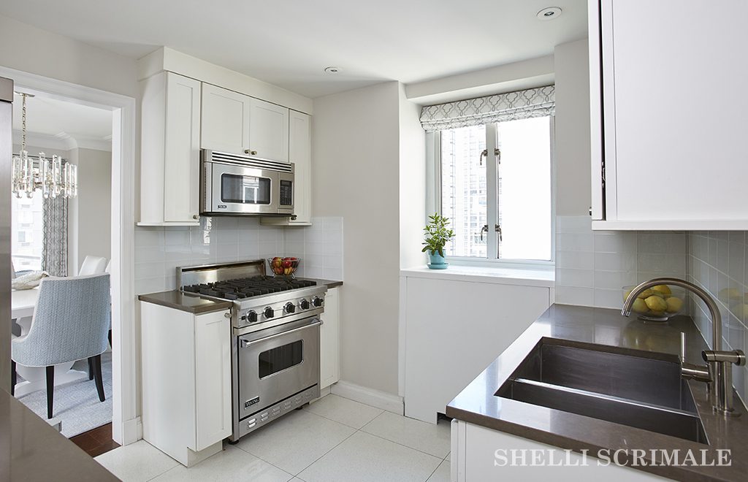
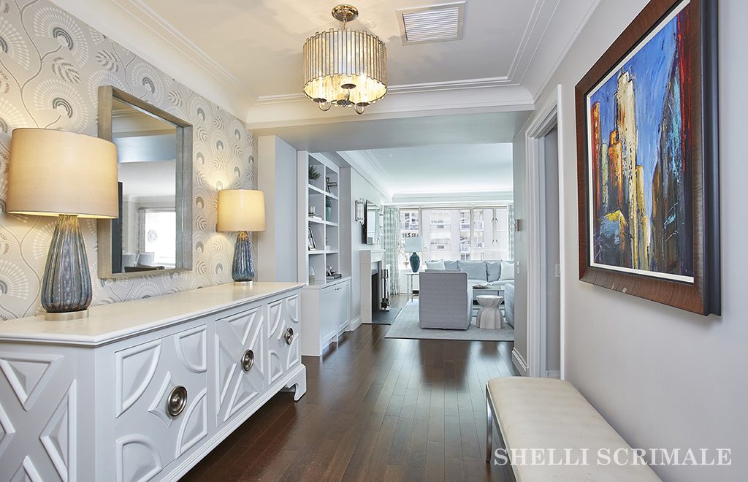
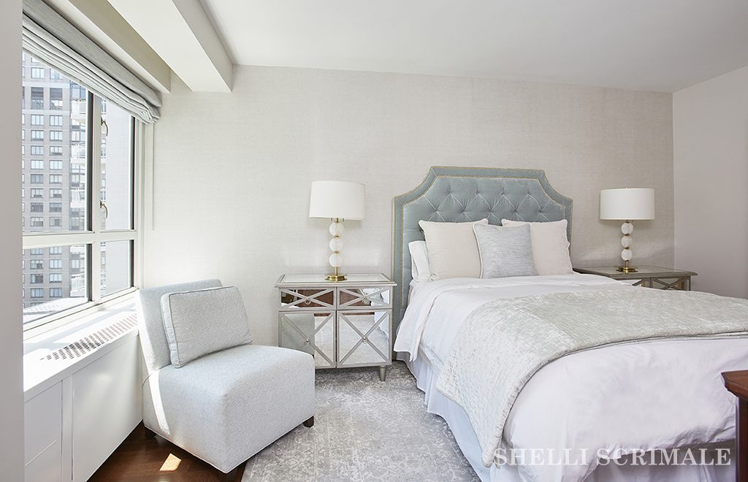
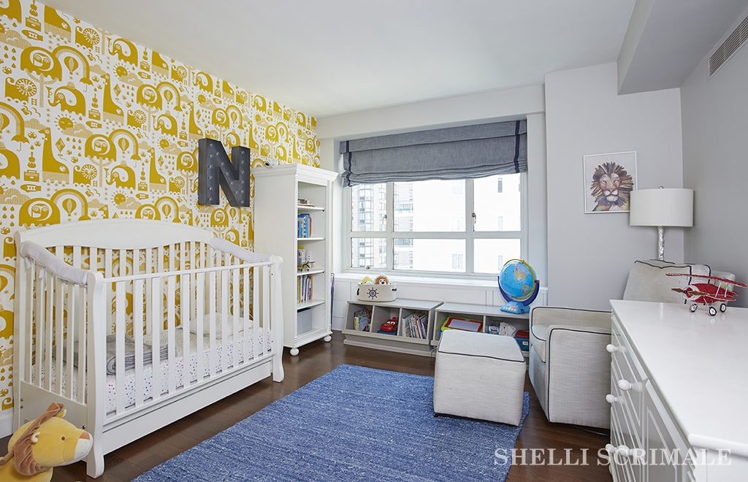
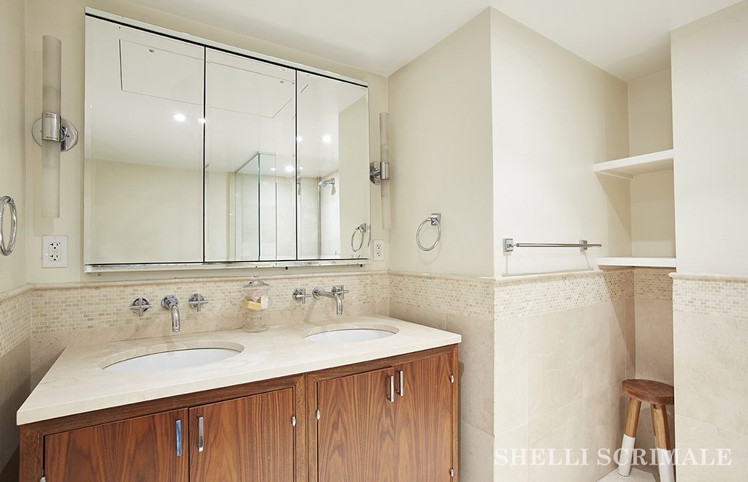
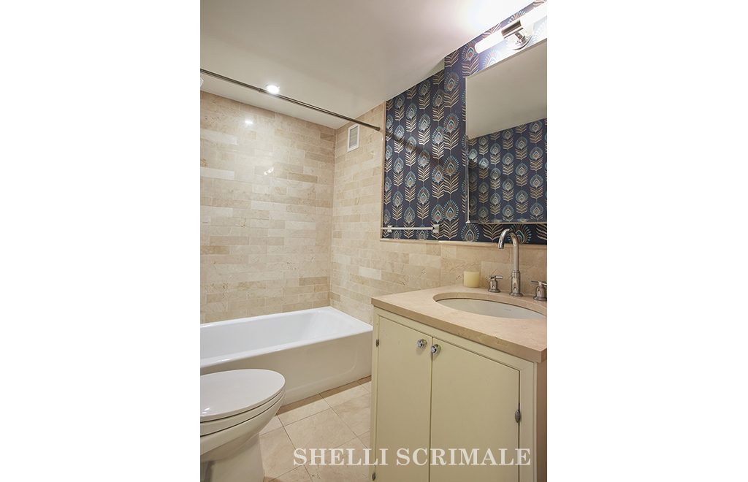
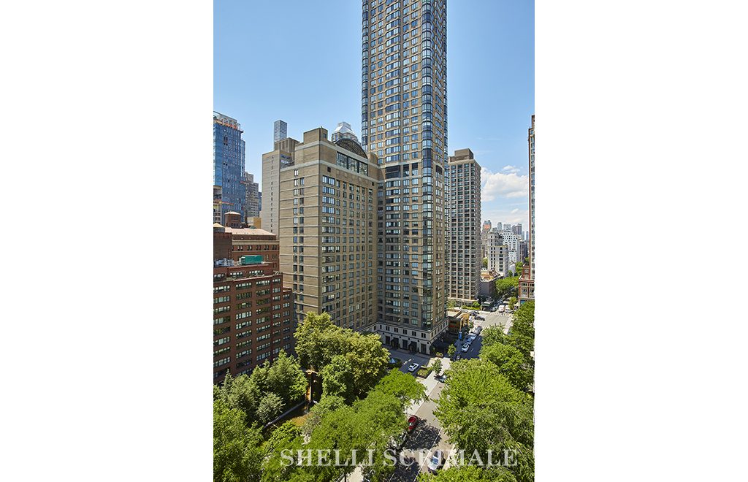
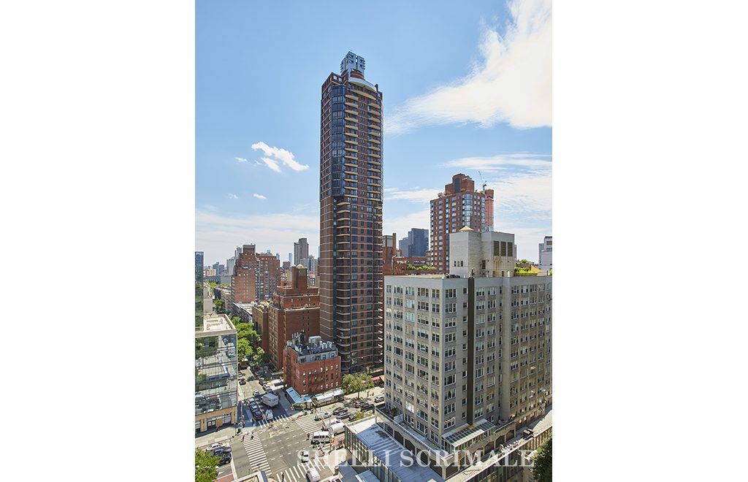











Shelli Scrimale
Licensed Real Estate Broker 917-428-0574 shelli@scrimalerealty.com
Property Details
Location: Lenox Hill, NYC
Price: $2,575,000
Common Charges: $1,920
Monthly Taxes: $1,442
Approx. Square ft: 1,442 ft²
Property Type: Condominium
Residence Information
Bedrooms: 2
Bathrooms: 2
Period: Post-War
Built: 1950
Building Type: High Rise
Building Information
Two Porte-cochere entrances
3,000 Gym w/State-of-the-Art Equipment
Private Gardens
Exhale Mind Body Spa & Fitness
Yoga Room
Children’s Playroom designed by Smart Playrooms
Live-in Super
Full-time Resident Manager
On-Site Garage
Bike Room
Package Room
Two Laundry Rooms
HEPA Filtered Air
Individually Controlled Thermostats
Energy Efficient Windows
Central HVAC
FIOS ready
Pet Friendly
Rooftop Manhattan Club featuring 10,000 sqft of interior and exterior entertainment space with lounge with kitchenette (available to rent for private parties)
HIGH FLOOR MANHATTAN HOUSE 2-BEDROOM WITH BALCONY, VIEWS & FIREPLACE
This gorgeous, two bedroom two bath, south-facing home on the 16th floor in the iconic landmarked Manhattan House is easy to fall in love with. Beautiful, bright, and airy with south, east, and west views from your private balcony, you’ll enjoy meals outside admiring city views high above the private gardens at Manhattan House. This special home checks every box: two quiet bedrooms with custom closets each with its own luxury bath, a stunning living room renovation with tasteful built-ins, wood-burning fireplace, large dining alcove, four-inch quarter-sawn rift-cut oak flooring, and beautiful custom plaster moldings. The separate windowed kitchen features Viking Professional Series appliances including a wine fridge, custom wood cabinetry, Ann Sachs glass backsplash and Caesarstone countertops. Other features include: central HVAC with individually controlled thermostats throughout, high-performance acoustic energy efficient windows, HEPA filtered air and FIOS ready.
Manhattan House, designed in 1950 by Gordon Bunshaft with Skidmore Owings and Merrill, is located on one of the most desirable blocks on the Upper East Side. The beautifully framed glass-enclosed lobby overlooks one of the largest private sculpture gardens in New York City. Additional services and amenities include two porte-cochere entrances, 24-hour doorman, full-time resident manager, Rooftop Manhattan Club offering 10,000 square feet of interior and exterior entertainment space, Exhale Mind Body Spa & Fitness club, yoga studio, a brand new 3,000 sqft gym with state-of-the-art equipment, children’s playroom designed by Smart Playrooms, bicycle storage and on-site garage.
The amenities at Manhattan House are grand in every way, but the amenity that truly stands out for us are the private seasonal gardens with lush greens, spring blooms, quaint wood benches and beautiful modern sculptures. It is a place to relax, read, to enjoy nature, and meet up with neighbors. If you are looking for a condo on the Upper East Side on a high floor with low carrying costs, with the very best amenities, you’ll want to see D1603. As a homeowner in Manhattan House, living here is more than just a home, it’s a lifestyle.
Floor Plan for 200 East 66th Street #D1603
HIGH FLOOR MANHATTAN HOUSE 2-BEDROOM WITH BALCONY, VIEWS & FIREPLACE
This gorgeous, two bedroom two bath, south-facing home on the 16th floor in the iconic landmarked Manhattan House is easy to fall in love with. Beautiful, bright, and airy with south, east, and west views from your private balcony, you’ll enjoy meals outside admiring city views high above the private gardens at Manhattan House. This special home checks every box: two quiet bedrooms with custom closets each with its own luxury bath, a stunning living room renovation with tasteful built-ins, wood-burning fireplace, large dining alcove, four-inch quarter-sawn rift-cut oak flooring, and beautiful custom plaster moldings. The separate windowed kitchen features Viking Professional Series appliances including a wine fridge, custom wood cabinetry, Ann Sachs glass backsplash and Caesarstone countertops. Other features include: central HVAC with individually controlled thermostats throughout, high-performance acoustic energy efficient windows, HEPA filtered air and FIOS ready.
Floor Plan for 200 East 66th Street #D1603
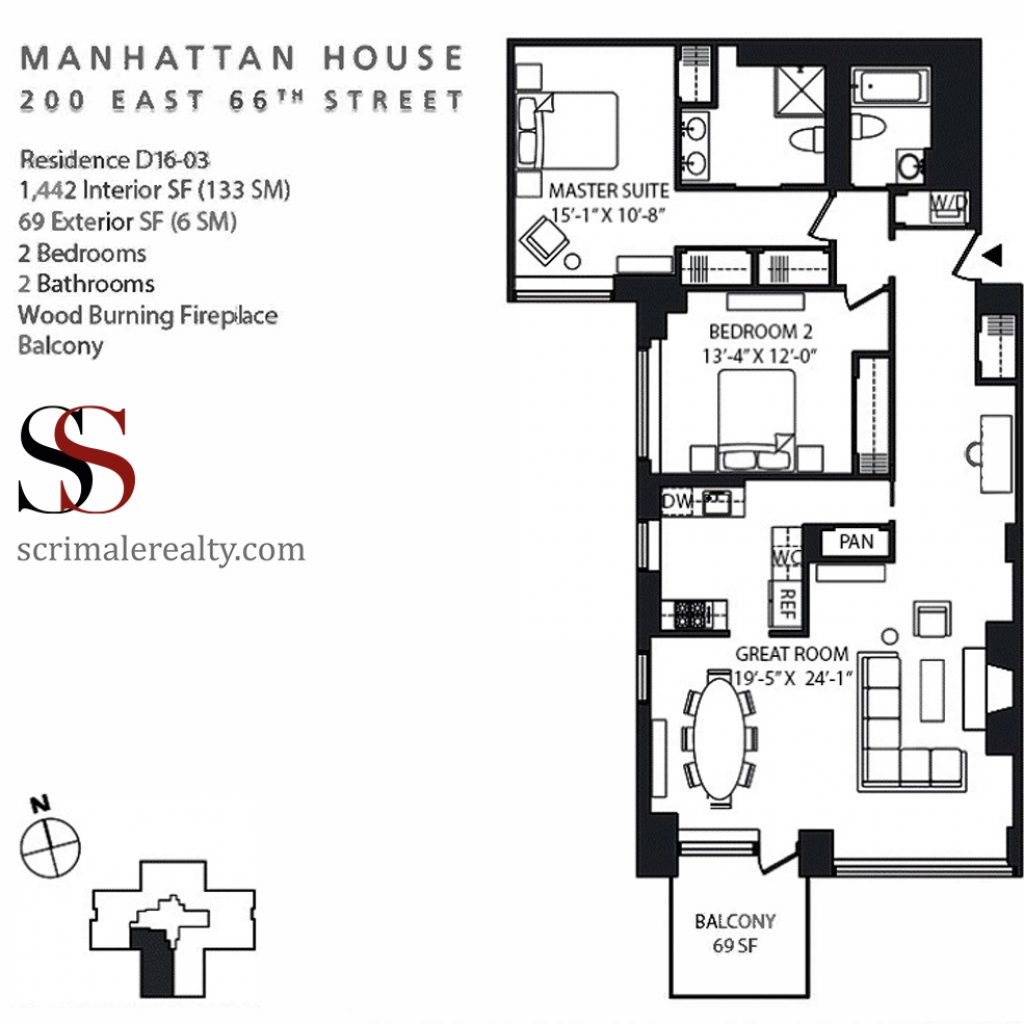
While every attempt is made to ensure accuracy, this floor plan is for guidance only. The measurements, dimensions, specifications, and other data shown are approximate and may not be to scale. We assume no responsibility for the accuracy of this floor plan or for any action taken in reliance thereon. This floor plan does not create any representation, warranty or contract. All parties should consult a professional, such as an architect, to verify the information contained herein.
