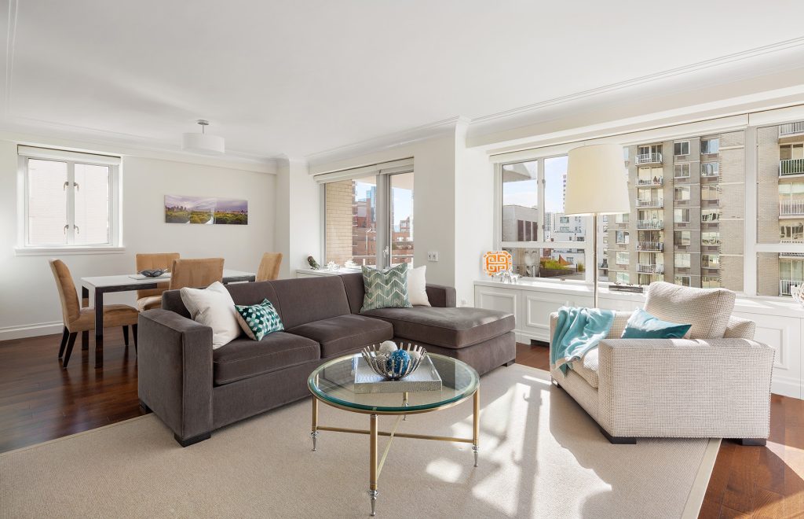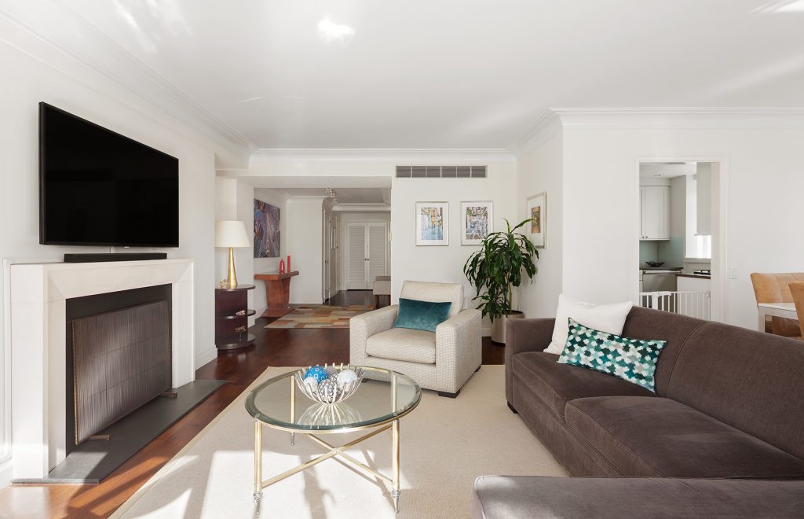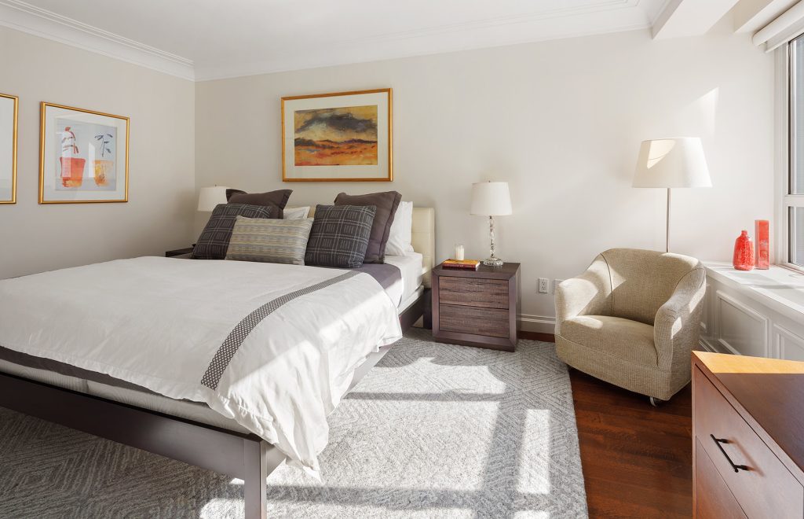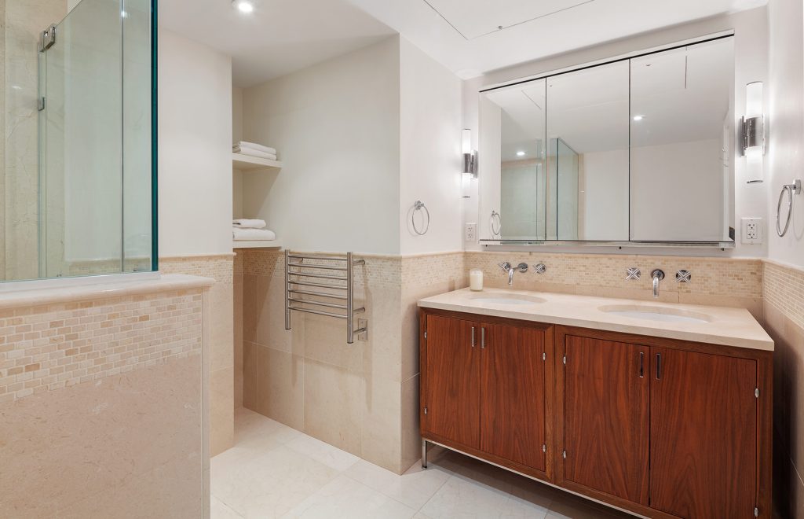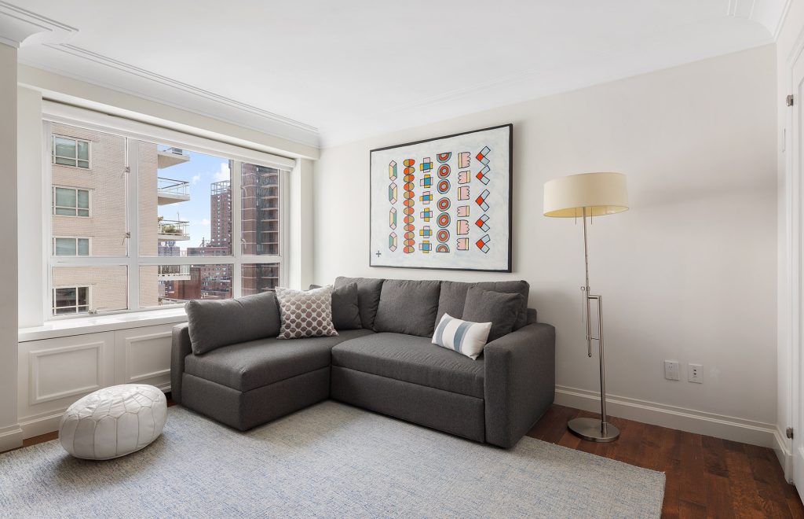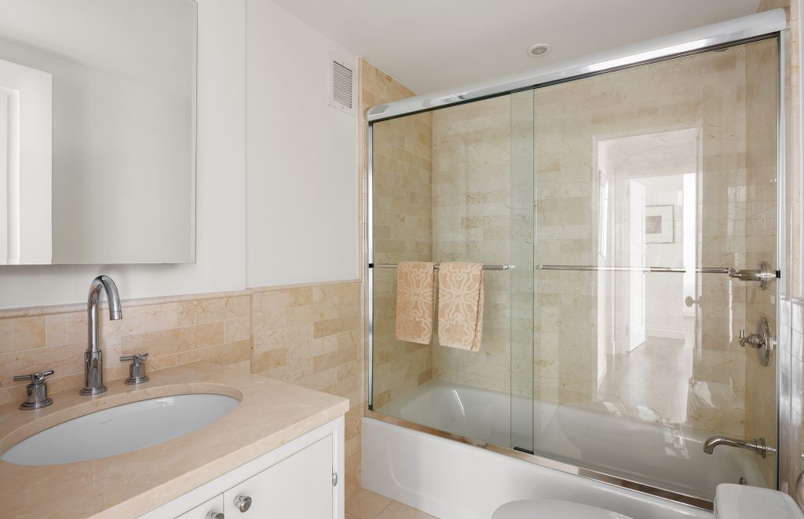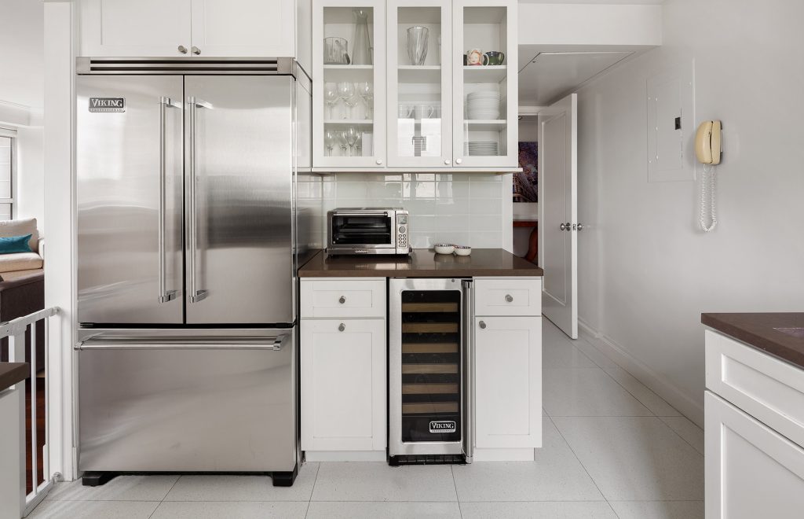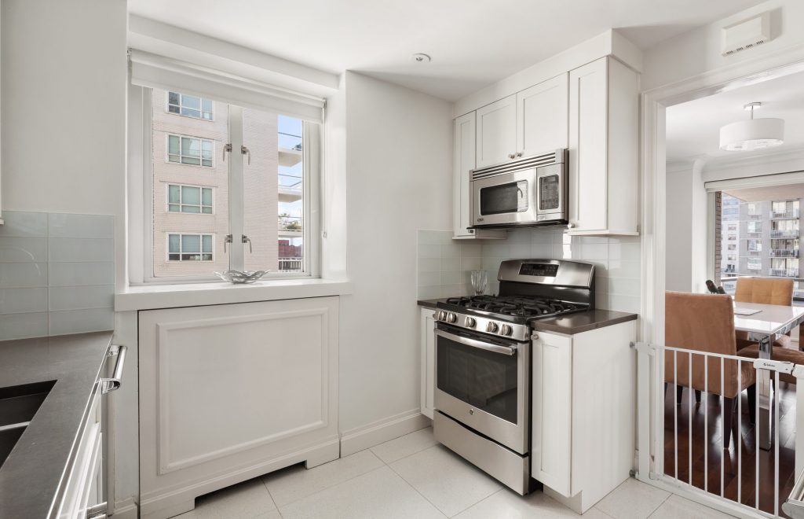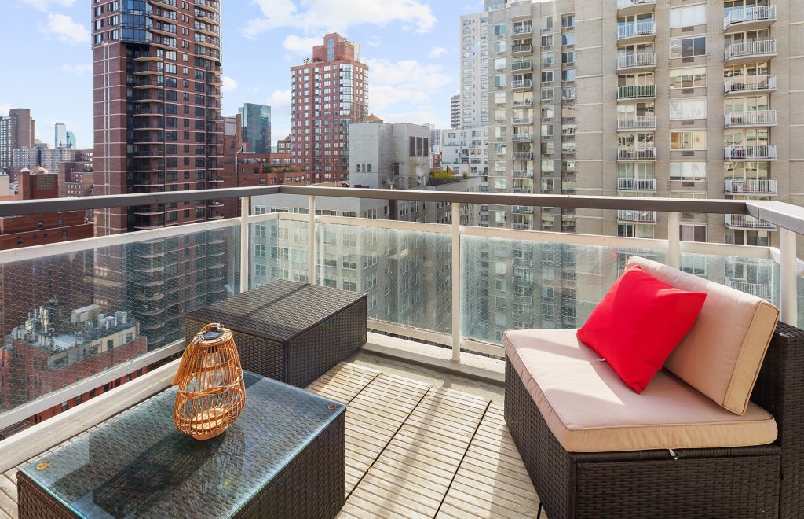For Rent / 2 BED-2 BATH
NEW LISTING!
Bright and airy with south, east and west views from your balcony, you’ll enjoy meals outside admiring city views high above the private gardens at Manhattan House. This special home checks every box: two quiet bedrooms with custom closets each with its own luxury bath, a wood-burning fireplace, large dining alcove, washer/dryer, four-inch quarter-sawn rift cut oak flooring and beautiful custom plaster moldings. The separate windowed kitchen features Viking Professional series appliances including a wine fridge, large pantry, custom wood cabinetry, Ann Sachs glass backsplash and Caesarstone counterops. Other features include: central HVAC with individually controlled thermostats throughout, high-performance acoustic energy efficient windows and FIOS ready.
Manhattan House, designed in 1950 by renowned architect Gordon Bunshaft with Skidmore Owings and Merrill, is located on one of the most desirable blocks on the Upper East Side. The beautifully framed glass-enclosed lobby overlooks one of the largest private sculpture gardens in New York City.
Additional services and amenities include two porte-cochere entrances, a 24-hour doorman, a full-time resident manager, the Manhattan House Club offering 10,000 square feet of interior and exterior space, a 3,000 square foot gym with state-of-the-art equipment, children’s playroom, valet, bicycle storage and an on-site garage.

While every attempt is made to ensure accuracy, this floor plan is for guidance only. The measurements, dimensions, specifications, and other data shown are approximate and may not be to scale. We assume no responsibility for the accuracy of this floor plan or for any action taken in reliance thereon. This floor plan does not create any representation, warranty or contract. All parties should consult a professional, such as an architect, to verify the information contained herein.
