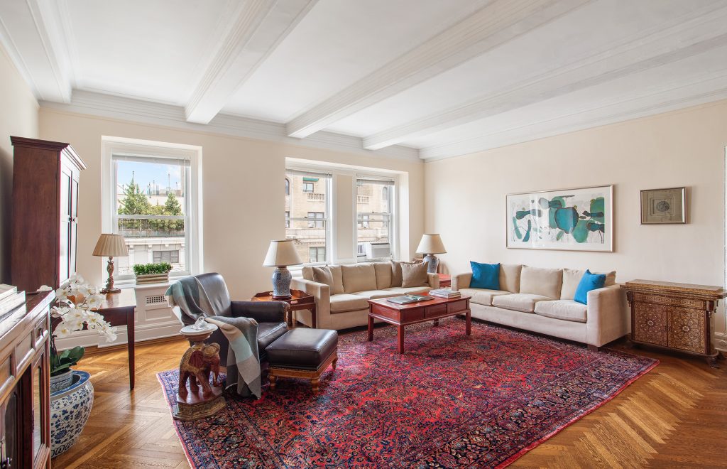
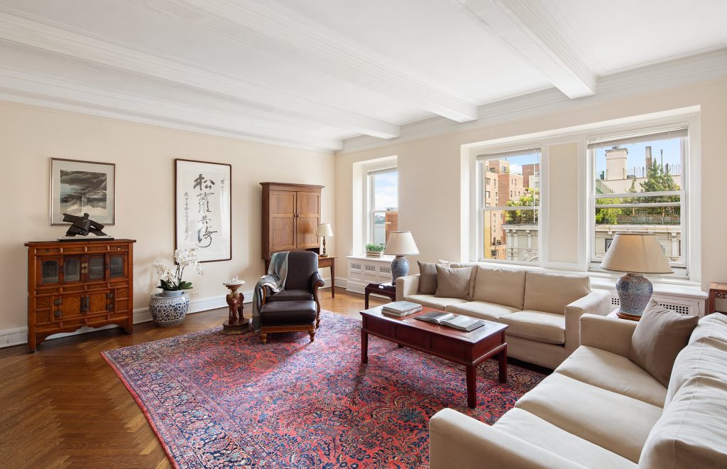
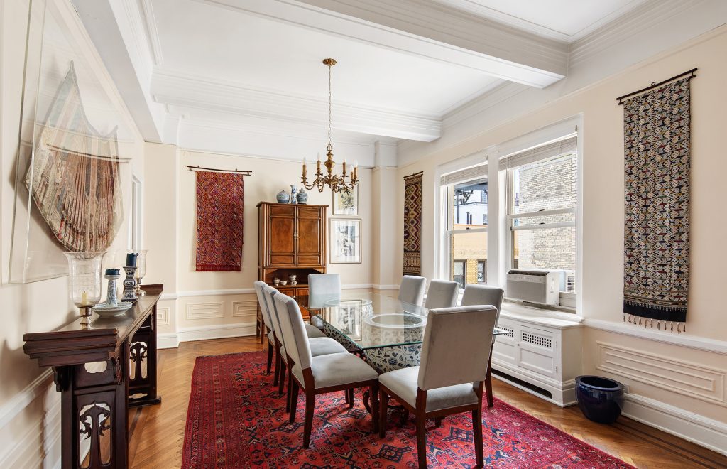
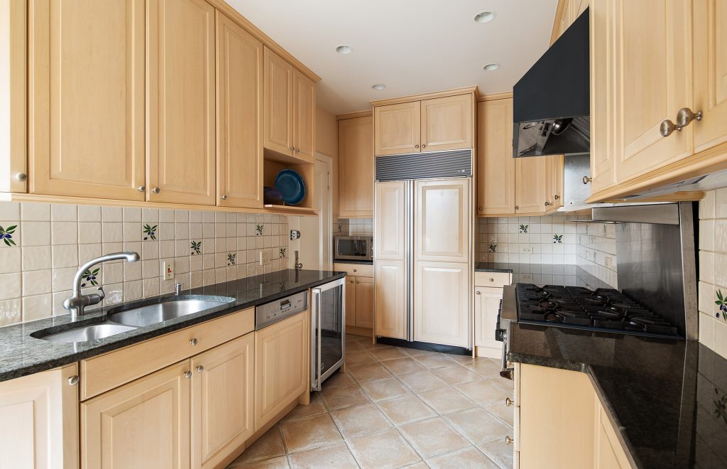
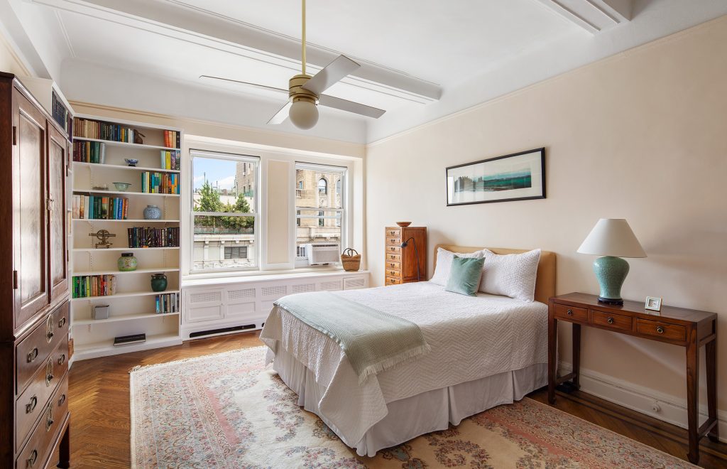
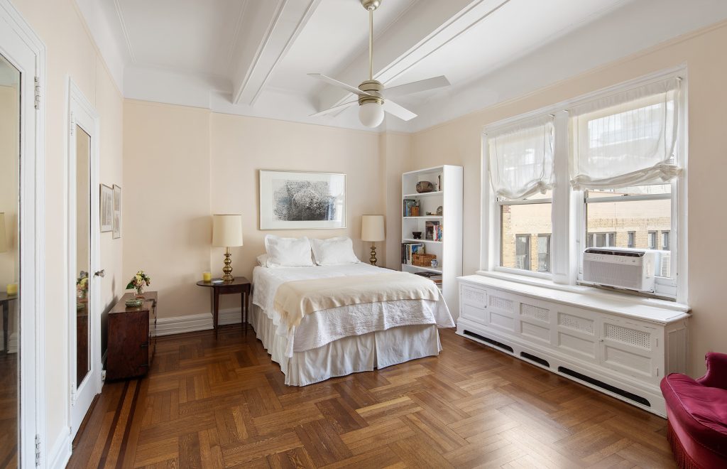
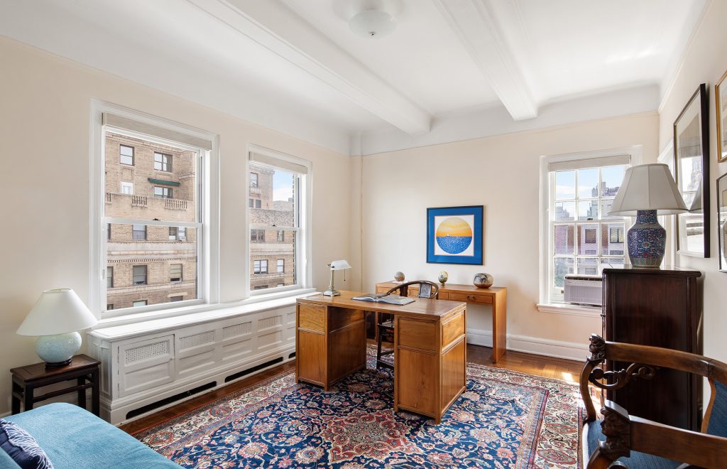
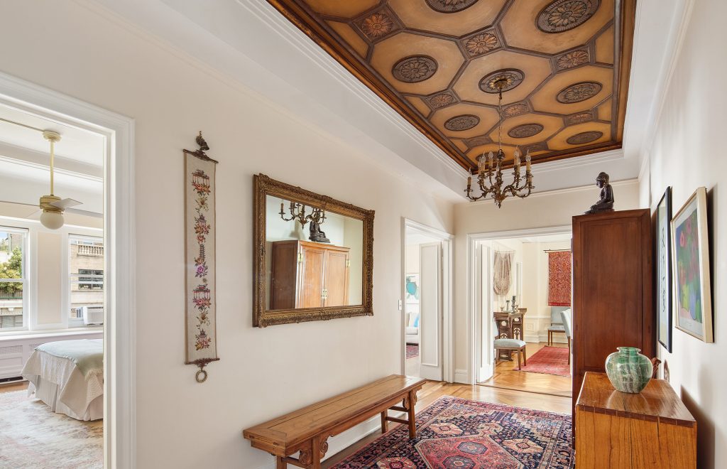
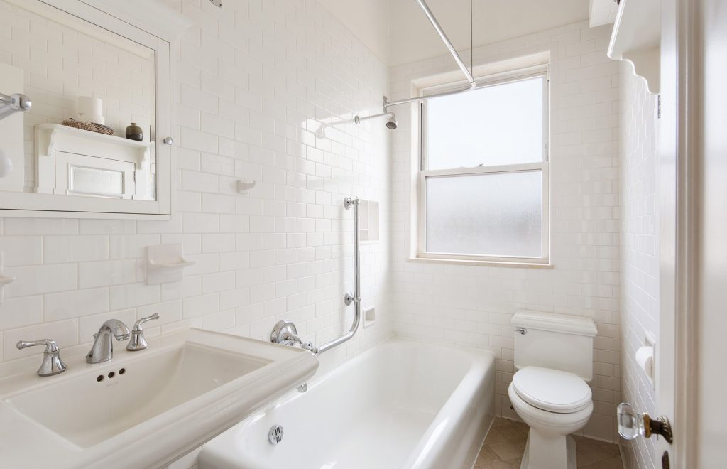
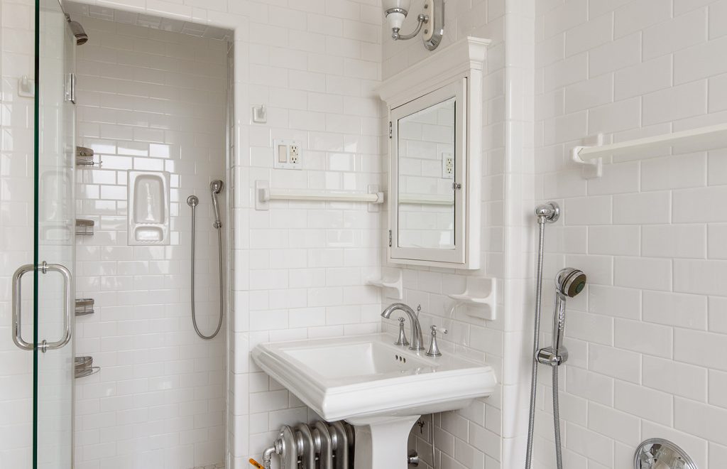
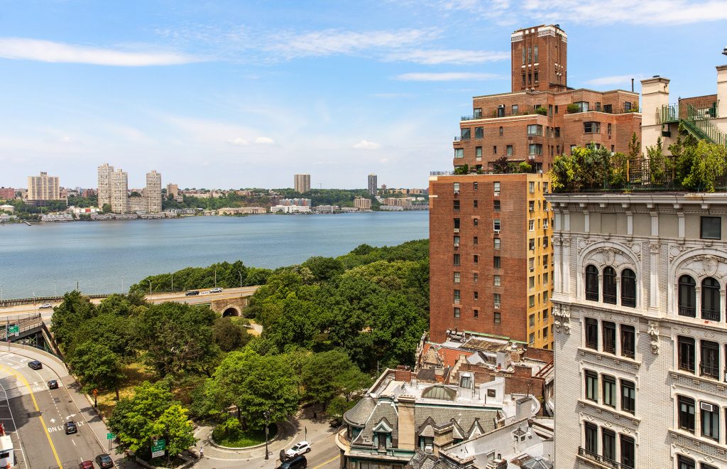
PROPERTY DETAILS
Location: Upper West Side
Bedrooms: 3
Bathrooms: 2
Price: $2,995,000
Building Type: Cooperative
Residence Information
IN CONTRACT!
Step into this stunning, sunlit residence featuring three king-size bedrooms, two renovated baths, and a spacious living room offering picturesque views of Riverside Park and the Hudson River. This top-floor prewar gem boasts a grand formal dining room, a large windowed kitchen with modern upgrades, and ample storage with ten closets. Enjoy the elegance of 10-foot beamed ceilings and one of the Upper West Side’s lowest maintenance fees for a home of this size.
Art enthusiasts will appreciate the expansive wall space throughout, complemented by a breathtaking 19-foot entry foyer adorned with a sculpted bas-relief ceiling.
The oversized living room bathes in natural light all day, providing flexibility to arrange your furnishings to perfection. Entertain effortlessly in the formal dining room, accommodating up to 12 guests comfortably.
The chef’s kitchen is a culinary delight, featuring a 6-burner Viking range, a 42-inch Sub-Zero refrigerator, custom cabinetry, granite counters, Italian ceramic-tile flooring, and a charming backsplash adorned with hand-painted tiles from Provence.
All three bedrooms are generously sized, with two bedrooms offering serene Hudson River views. Both renovated bathrooms feature deep soaking tubs, and the primary bathroom includes a separate shower. Herringbone floors and 15 double-glazed windows throughout ensure timeless elegance and tranquility in this special residence.
Located in a full-service cooperative designed in the Italian Renaissance-palazzo style, 310 West 72nd Street resides on a peaceful, tree-lined block. Amenities include 24-hour doormen, a live-in superintendent, laundry facilities, a bike room, children’s playroom and storage. Just steps away from the 72nd Street subway station for the 1, 2, and 3 lines, Zabar’s, Fairway, Citarella’s, Riverside Park, Hudson River Park, Central Park and Lincoln Center.
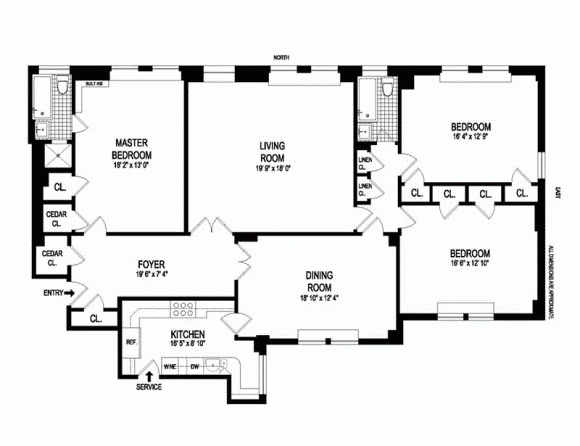
While every attempt is made to ensure accuracy, this floor plan is for guidance only. The measurements, dimensions, specifications, and other data shown are approximate and may not be to scale. We assume no responsibility for the accuracy of this floor plan or for any action taken in reliance thereon. This floor plan does not create any representation, warranty or contract. All parties should consult a professional, such as an architect, to verify the information contained herein.
Building Information
Full-time Doorman
Live-in Super
On-Site Garage
Fitness Center
Bike Room
Laundry Room
Storage Room
Pet Friendly
